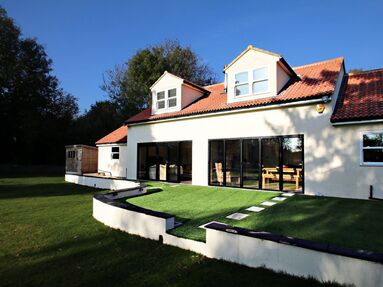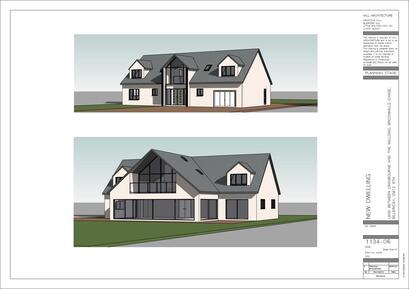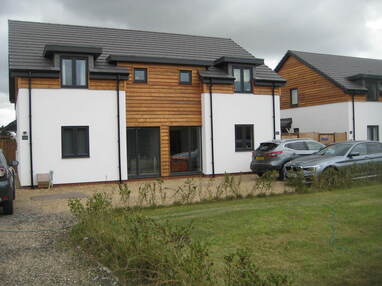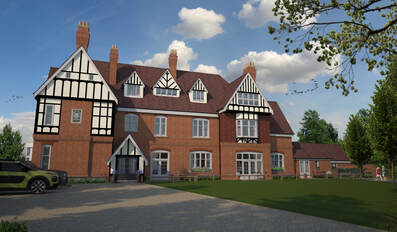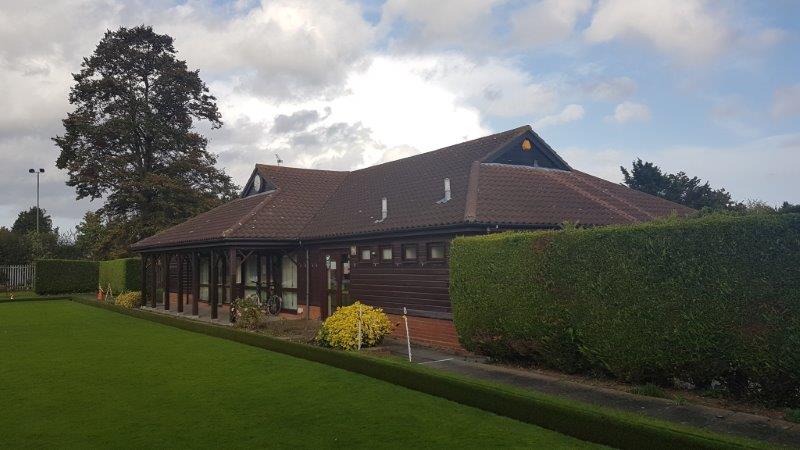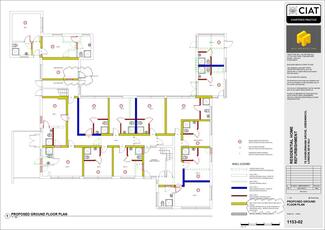"A proper building grows naturally, logically, and poetically out of all its conditions"
- Louis Sullivan
- Louis Sullivan
|
WHO WE ARE
|
WHAT WE DO
|
HOW WE DO IT
|
|
DLM Architectural Design
Are a small and friendly CIAT chartered residential architectural practice based in Essex that Specialises in delivering creative inspirational design solutions for Homeowners to carry our residential house extensions, loft, and garage conversions, property renovations and new-build property developments |
DLM Architectural Design
Have a succesful track record of securing Planning consents and Building Regulations approvals with projects across the UK. DLM offer a tailored service through all work stages from briefing and concept design through to construction drawing and tender package stage delivering homes for families, individuals and developers |
DLM Architectural Design
Work closely with our Clients to deliver exceptional contextually driven work, tailored to the needs and aspirations of the people who commission us. We guarantee our Clients the dedication to support your proposal through to the finished product and to full Client satisfaction |
Please click on Project images below to see further examples of our work
Our Design Process
|
At this consultation, which can be a site visit or a remote zoom/teams meeting, we will discuss the building requirements and timelines in general terms. Broad advice and options will be given and, following the meeting, we will issue our fee proposal in writing. The client can provide us with the full address of the property, a couple of photographs showing the areas you would like to extend and renovate, and any estate agent or similar plans you might have available. We will assess the information and get back to you with initial advice about what might be feasible. We will search the public planning records of your local authority to find similar planning approvals nearby and we will prepare a free consultation to include information on design matters, architectural fee estimates, and the project stages and requirements. Then we will prepare a detailed fixed fee proposal for your consideration. Fees are a fixed sum to give the Client cost certainty. The fees are divided into each work stage for clarity and we invoice on the completion of each stage prior to making application for Planning/Building Regulations approvals. There are no fees required for the Initial Consultation.
Following our appointment and before design works commence it is usually necessary to carry out a survey of all or part of the site and buildings. We will carry out an existing conditions measured survey and prepare drawings of the property that includes 2D plans, elevations and sections, context photographs and a 3D model of the property. We also include a site location plan and a site block plan. These are all drawings that the planning authority require as part of a planning application
Following the survey we will meet with the Client to discuss the project requirements and options in detail. This will include discussion of appropriate architectural styles and pallette of materials. We would have discussed the brief during our interview and ask that our Clients provide a simple series of bullet points supported by any other material, such as Pinterest boards, that they wish to provide. We will work with you to understand your aspirations and budget and any other site constraints. From this meeting we will prepare 'draft designs' including 3D perspectives for your consideration. A final design will usually be achieved via an iterative process. Once the design is relatively settled a Pre Application meeting with the planning department of the Local Authority may take place to gauge their reaction prior to making an application.
A planning application will be prepared on the basis of the approved design and will be submitted to the Local Authority. Although approval can never be guaranteed a planning application is usually determined within eight weeks of submission. Certain smaller extensions may not require planning permission. In such cases we would normally apply to the Local Authority for a Lawful Development Certificate. Such applications also take eight weeks to determine
A building regulation application will be prepared on the basis of the approved design and will be submitted to the Local Authority. Supporting information may be required from a structural engineer or other consultants and this will be coordinated into the design. We will advise on the need for other such consultants- who are normally appointed directly by the client. It is often sensible to delay work on a building regulation application until planning approval is granted. A building regulation application is usually determined within six weeks of submission.
We will advise on the selection of a builder capable of carrying out the proposed works. We will advise on the most appropriate forms of contract and will provide full construction and tender information. We will obtain quotations for the building works from a number of contractors. It is often sensible to delay the appointment of a contractor until building regulation approval is granted.
We will administer all aspects of the building contract from site set-up through to completion of the works. Some clients prefer to appoint us to building regulation approval stage only and to then make all further arrangements for procuring the building works themselves. If you intend to do this you should note that the information provided for a building regulation application is less than that normally needed to 'safely' enter into a building contract. This is because the building regulations do not cover all the works necessary to complete a building and because the terms of a building contract need to be separately agreed.
|

