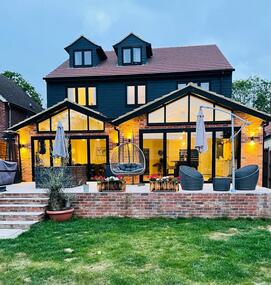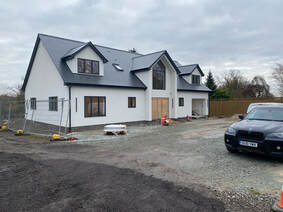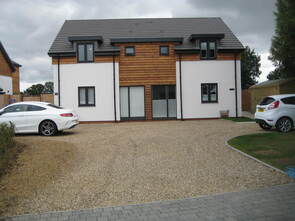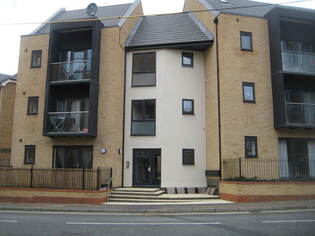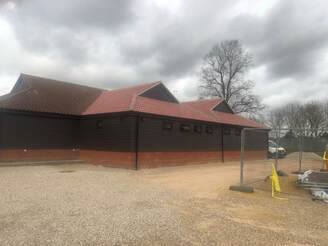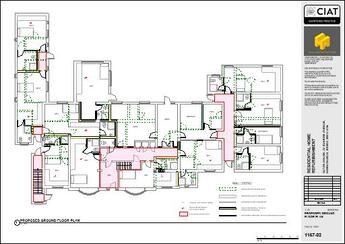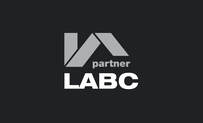Our Design Services
|
DLM has been operating for over twelve years designing residential projects of all types and size. These range from small extensions to loft conversions, whole house refurbishment, garage conversions, and Annexes. This range of experience benefits all our residential clients. Our residential work is characterised by the creation of light filled contemporary spaces that can transform a home to the needs of modern living. As experts in property, we have a proven track record in gaining permission for Single Storey extensions. From design concept to project support we are with you every step of the way by giving you the best options to achieve design approvals.
Permitted Development Rights: These rights are applicable for side or rear extensions with a length of 3m on a terrace/semi detached or 4m on a detached property. This still requires plans to be submitted to your local council for a certificate of lawfulness. Prior Approval for a Larger Home Extension Scheme is applicable to householders who want to extend the rear or side of their property up to 6m on a terrace/semi detached or 8m on a detached property, subject to certain limits and conditions being met. Planning Permission: Extensions that do not fall within the above categories or policies will require full planning permission |

